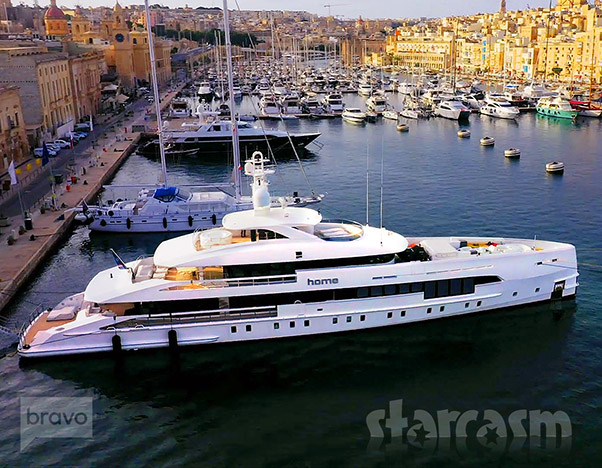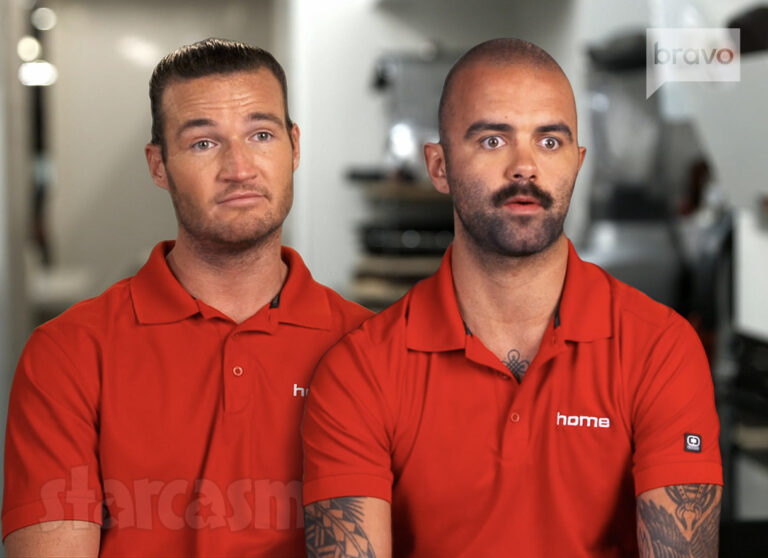New Below Deck Med yacht HOME layout map and video tours
On the season premiere of Below Deck: Mediterranean Season 7, viewers are introduced to the crew that will be hosting the next few months of high seas drama on Bravo. It would be difficult to single out the sexiest new cast member this season, but it may just be the super-fine 50 meters of hybrid yacht hotness that is the M/Y Home!
The elegant Heesen superyacht was built in 2017 and was the Dutch shipbuilder’s first to be equipped with hybrid propulsion. “In this case ‘Hybrid’ means that the yacht can draw on two sources of power for propulsion: diesel mechanical and diesel electrical,” Heesen explains in their promotional brochure for Home. “Either or both sources can be used at the same time. This provides less noise and vibration, a more flexible power management which means better efficiency.”
Home measures 49.8 meters (163 feet, 4 inches) and has an overall beam of 9.1 meters (29 feet, 10 inches). It’s lightweight aluminum hull helps Home achieve a gross tonnage just under 500. Its max speed with a half load is 16.3 knots with diesel direct and 9 knots with diesel electric.
Moving on to the stats that are more relevant to casual Below Deck viewers, Home has accommodations for 9 crew members and 12 guests. There is a full-beam owner’s stateroom for Captain Sandy, one full-beam VIP guest suite, two double guest suites, and two twin guest suites.
Superyacht Home floor plan
I’m an avid Below Deck fan and I don’t feel like I ever have a very clear understanding of the layout on the boats featured on the various shows. To help myself (and other fans) during Below Deck Med Season 7, I’ve put together a map of the layout of M/Y Home that should help you imagine the 3D landscape in which all of the drama plays out.
I’ve color coded the different levels, starting with the sun deck (green) at the top and working down through the wheelhouse (pink), main deck (yellow) and lower deck (grey).
CLICK TO ENLARGE:
Here are individual images for the lower three levels arranged vertically for easier viewing on mobile devices:
You will notice that the crew resides in the lower deck at the front (bow) of the boat. There are four small cabins, four bathrooms, and eight twin bunk beds. The crew mess is right next to the cabins in the lower deck.
The captain’s quarters is located on the wheelhouse level and has a door that opens directly into the bridge.
The charter guest master suite is located on the main deck. I was surprised to see that the Home’s galley (kitchen) is right on the other side of the wall from the master suite bathroom.
One question I have after checking out the Home layout is where the engineer(s) sleeps? Also, I thought production takes a room to set up their equipment? The chef, three stews, and four deck crew members take up all eight crew bunks, right? If I figure out answers to these questions I will update this post for clarification.
For those of you wanting even more info about the Below Deck Med superyacht Home, here is the official promotional brochure followed by a series of videos of Home:
Brochure for HOME:
M/Y Home Videos:
Asa Hawks is a writer and editor for Starcasm. You can contact Asa via Twitter, Facebook, or email at starcasmtips(at)yahoo.com











